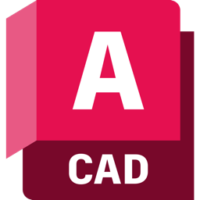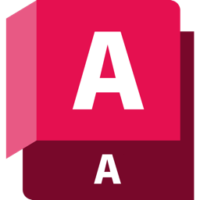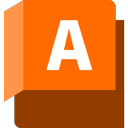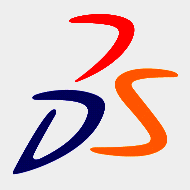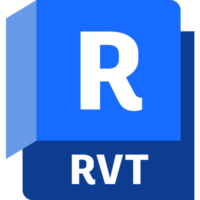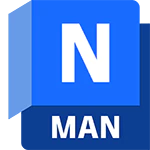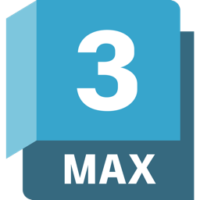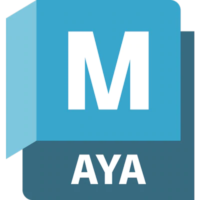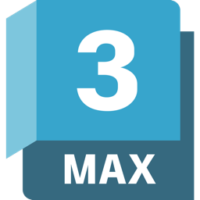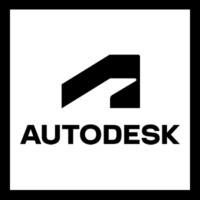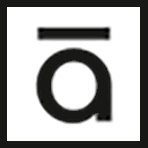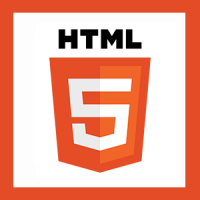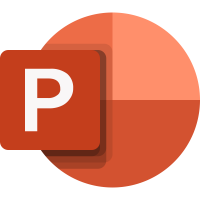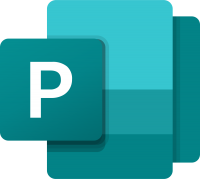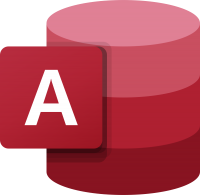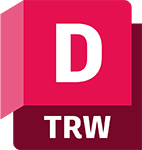DWG TrueView training
3 hours
In centre:
£please call
Live online:
£please call
Key details
DWG TrueView is a free utility available from Autodesk that you can use to view CAD files in DWG format and carry out limited tasks.
You can use DWG TrueView to:
- View 2D and 3D files.
- Navigation in Model Space and Paper Space.
- Convert between different DWG file versions.
- Mark up files (when you add Design Review for free).
- Print and plot DWG files.
DWG TrueView training is available on-request only, i.e. one-to-one training or a ‘closed’ course for your group. We don’t currently offer scheduled (public) DWG TrueView courses.
We can host the training at one of our centres, at your venue or online.
Please contact us for a quote.
![]()
General information
Course times
Course times would be arranged to suit you.
Payment
Payment for DWG TrueView training can be made bank transfer or card.
We accept purchase orders from UK-registered companies.
If you’re self-funding your training, you can pay in staged payments, interest-free, over 12 months.
For further details, see training course payment options.
Cancellations and postponements
If an on-request DWG TrueView course booking is cancelled giving less than 20 working days’ notice, a cancellation fee is payable. View cancellation terms.
If an on-request DWG TrueView course booking is postponed giving less than 20 working days’ notice, a postponement fee is payable. View postponement terms.
Terms and conditions
Expert trainer
Stewart Cobb

Stewart began his working life as a junior draughtsman, and progressed through to Design Director leading a studio of designers working on both 2D and 3D projects.
He then worked for himself for over 25 years, completing around 100 design projects per year for a myriad of clients, including household names such as Vauxhall and McDonalds.
More recently, Stewart’s focus has been on training. He has been an Autodesk Certified Instructor since 2010, hosting courses in AutoCAD, Revit, 3ds Max, AutoCAD Plant 3D, Civil 3D, AVT and Advance Steel. He’s also an expert user of Trimble SketchUp and a range of renderers including V-Ray and Twinmotion.
In between courses, Stewart uses these applications professionally when carrying out project work for clients. Using the applications regularly helps him to keep up-to-date with the latest technologies and practices.
Outside of work, Stewart enjoys music (he runs the sound desk for a number of local bands), reading and playing with any new piece of technology he can lay his hands on!
![]()
Course content
Opening a file
Navigation in both Model Space and Paper Space
Explanation of the difference between Model Space and Paper Space
How to use the Measure Tools
Using Object Snap to assist in measuring
Methods of Selection
How to discover information about an object in the drawing
Using Layers
Printing: Plot v Batch Plot
Saving drawing files to previous versions of AutoCAD
Integration with Design Review – adding notes to the drawing
TrueView and 3D
Mike G


