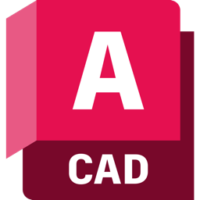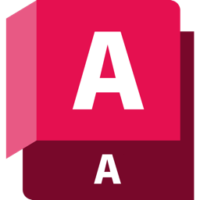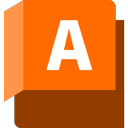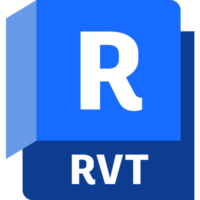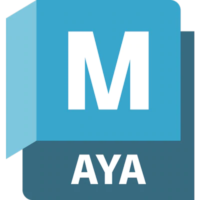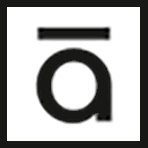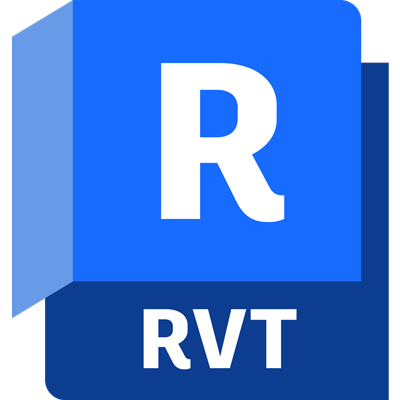Revit Fire Suppression Design training
2 days
In centre:
£please call
Live online:
£please call
Key details
Revit provides engineers with the tools for designing 3D fire sprinkler networks. This introductory-level course focuses on the techniques required to design such networks.
Sessions include:
- BIM
- Revit basics
- Starting a new project
- Starting Revit MEP projects
- Spaces and zones
- Sprinkler systems
- Wired systems
- Tags and schedules
- Annotating construction documents
- MEP content
- Generating fabrication reports (component lists) and other output.
Revit Fire Suppression Design training is arranged on-request, i.e. one-to-one training or a ‘closed course’ for your group. Your training can be arranged to take place on dates that are convenient for you, and can reflect any existing knowledge you have.
Who should attend?
Newcomers to Revit who want to use the application specifically for designing fire sprinkler networks.
No prior Revit, BIM or 3D modelling knowledge is required.
We also offer Revit fire suppression design training to existing users of Revit. The time you save by skipping the general sessions is spent creating more complex content to incorporate into your designs.
In-class or online
This course is available in-class at eight centres or live online.
Accredited Revit Fire Suppression Design training
Armada is an Autodesk Authorised Training Centre (ATC), and our Revit Fire Suppression Design courses are accredited by Autodesk.
Courses are hosted by Autodesk Certified Instructors, with vast experience of using the application professionally. For details, see Expert trainers.
How will I learn?
Revit Fire Suppression Design training is hands-on and practical.
Our trainers teach the necessary theory then demonstrate techniques step-by-step. You then practice the techniques taught on a computer running Revit.
There is plenty of time to ask questions, and you can take away all the files you create.
Training guide and certificate
Course delegates receive:
- A highly-practical training guide for Revit MEP, to refer to throughout the course, and to use as a refresher afterwards.
- An e-certificate confirming successful completion of an accredited Revit MEP training course. Click here to see an example of the certificate you receive.
After course support
Following Revit Fire Suppression Design training, delegates are entitled to 30 days’ email support from their Revit trainer to help with any post-course issues. For further details, see Support.
Revit version
Training can be based on Revit 2022 or later.
You must have access to full Revit to be able to carry out the techniques taught in this course. Revit LT does not provide the functionality required for fire suppression design.
General information
Course times
Standard course times are 9.30am–4.30pm.
As we’d be hosting this as a ‘closed course’ for you/your group, there’s usually flexibility to change these times to suit you, e.g. start or end 30 minutes earlier or later.
Payment
Payment for Revit training can be made by:
- Bank transfer. Please call 01527 834783 for our bank details.
- Card. All major credit and debit cards accepted. Payment can be made securely online or over the phone. Card payments are processed by Stripe. Armada doesn’t record or store your card details.
Purchase orders
We accept purchase orders from UK-registered companies and public sector organisations.
Accommodation
See Accommodation local to our training centres.
Cancellations and postponements
If an on-request Revit Fire Suppression Design course booking is cancelled giving less than 20 working days’ notice, a cancellation fee is payable. View cancellation terms.
If an on-request Revit Fire Suppression Design course booking is postponed giving less than 20 working days’ notice, a postponement fee is payable. View postponement terms.
Terms and conditions
Expert trainer
Stewart Cobb

Stewart began his working life as a junior draughtsman, and progressed through to Design Director leading a studio of designers working on both 2D and 3D projects.
He then worked for himself for over 25 years, completing around 100 design projects per year for a myriad of clients, including household names such as Vauxhall and McDonalds.
More recently, Stewart’s focus has been on training. He has been an Autodesk Certified Instructor since 2010, hosting courses in AutoCAD, Revit, 3ds Max, AutoCAD Plant 3D, Civil 3D, AVT and Advance Steel. He’s also an expert user of Trimble SketchUp and a range of renderers including V-Ray and Twinmotion.
In between courses, Stewart uses these applications professionally when carrying out project work for clients. Using the applications regularly helps him to keep up-to-date with the latest technologies and practices.
Outside of work, Stewart enjoys music (he runs the sound desk for a number of local bands), reading and playing with any new piece of technology he can lay his hands on!
Course content
BIM
- Introduction to Building Information Modelling (BIM)
Revit basics
- Exploring the user interface
- Working with Revit elements and families
Starting a new project
- Setting up a project
- Setting up view templates
- Defining discipline settings
- Importing DWG details
- Linking a Revit model
- Coordinating linked projects
- Adding and modifying levels
- Creating and modifying grids
Starting Revit MEP projects
- Linking projects
- Copying and monitoring elements
- Setting Up and Modifying Levels
Spaces and zones
- Creating spaces
- Creating zones and colour schemes
Sprinkler systems
- About sprinkler systems
- Manual system creation
- Automatic system creation
Wired systems
- About electrical systems
- Placing components
- Creating circuits
- Cable Trays
Tags and schedules
- Adding tags
- Creating schedules
- Modifying schedules
Annotating construction documents
- Adding detail lines and symbols
- Adding pipe legends
MEP content
- Creating a simple parametric family
Output
- Generating system fabrication reports (component lists)
- Adding views to sheets
- Modifying views
- Printing Sheets
- Exporting content to CAD formats
Live online training
Online training lets you participate in a live Revit course from your place of work or home.
We do everything possible to make your online training experience as close as possible to actually being in the classroom. You can:
- See and hear our trainer, and the other delegates participating in the course…

- Watch our trainer demonstrate techniques in Revit.
- Interact by speaking, or using chat.
- Share your screen with our trainer, and allow them to take control to explain something.
Like our in-class courses, online Revit Fire Suppression Design courses…
- Are presented by Autodesk Certified Instructors.
- Give you plenty of opportunity to carry out assisted, practical exercises using Revit.
- Offer 30 days’ email support from your trainer.
All you need is an Internet-connected computer with…
- Revit installed. If you don’t have a current subscription to Revit, you’re entitled to a 30-day trial that’s ideal for participating in training. We’ll send you a link to this. If you’ve already used your trial, we can lend you a license for the duration of your course.
- A webcam and audio capability. If your computer running Revit doesn’t have these, you can use a second device, such as another computer or tablet. See Hardware recommendations for live online training for further details.
If there’s anything you’re not sure about we’ll do our best to help you. We won’t be able to assist with your Revit installation, but we can provide details for Autodesk support who’ll be able to help you with this.
We provide everything else…
- Links to download the files, resources, etc. you’ll use in your course.
- A training guide. For most courses, you can choose from a printed copy that we post to you, or a PDF.
In the week before your course, we’ll send you an email containing everything you need to prepare for and participate in the training. Then, a couple of days before your course, we’ll give you a courtesy call to make sure you have everything in place and answer any questions you may have.
Please note that we are not able to record scheduled online courses for privacy reasons.
When you attend live online training, you’re participating in a real course, hosted by a real trainer, in real time
Ethan W
James M
Daniel B
Nick M


